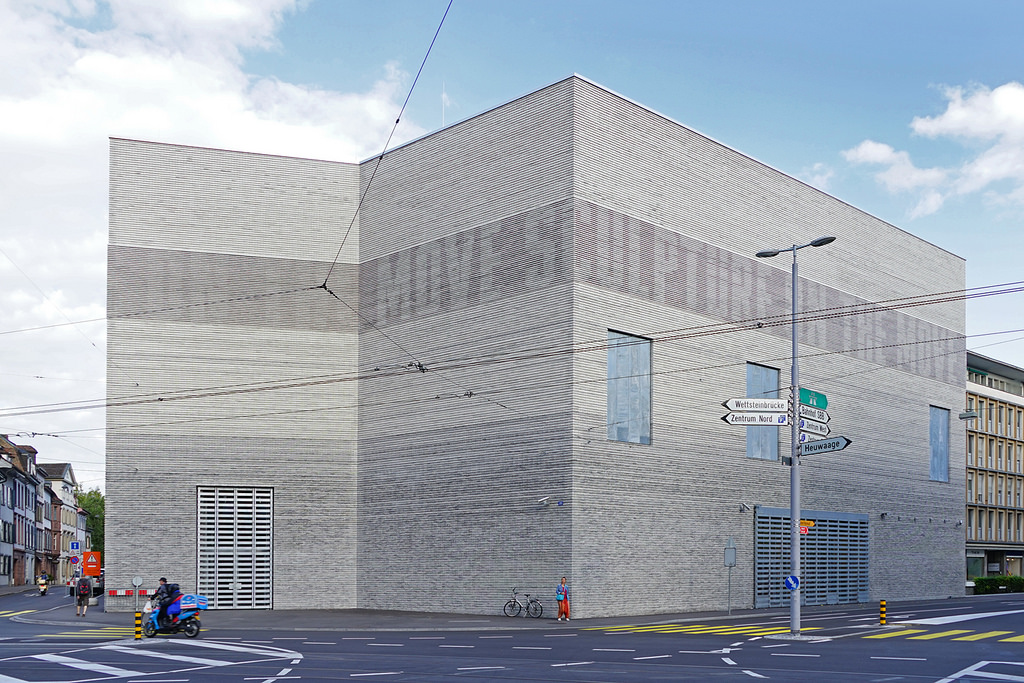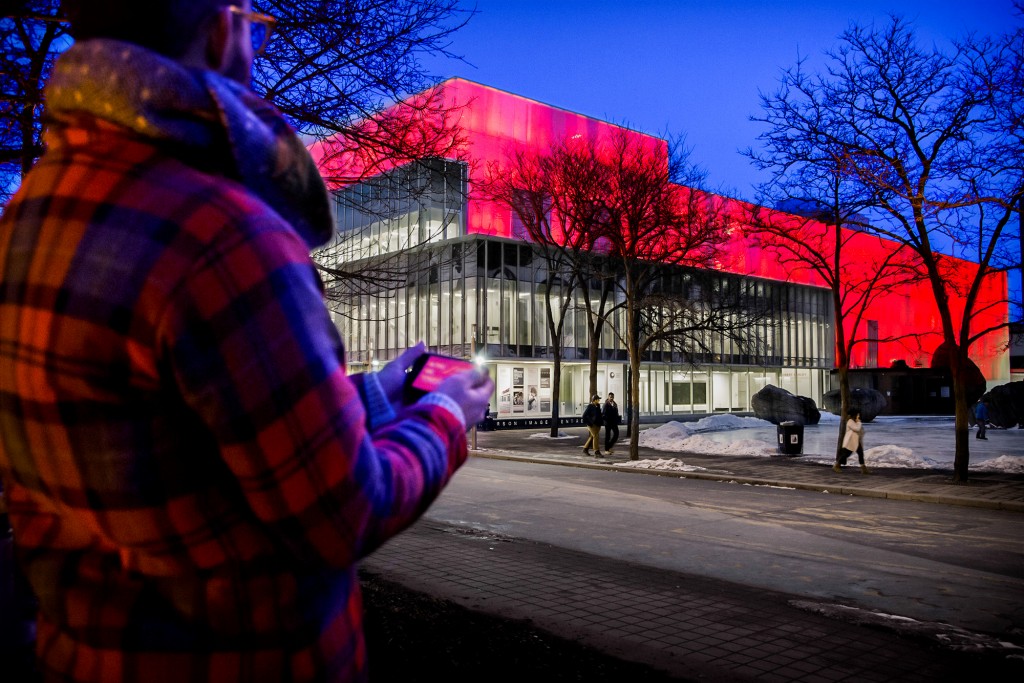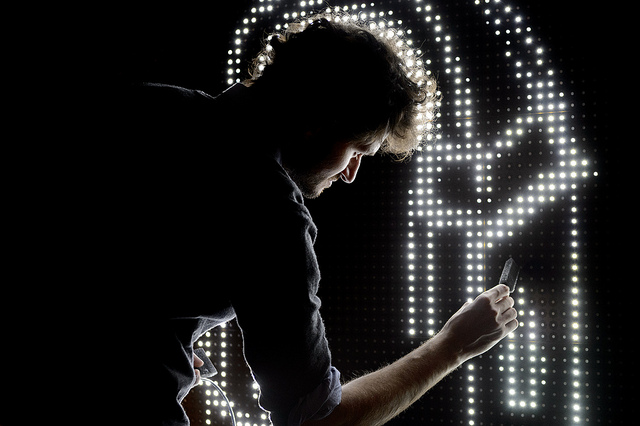What is Media Architecture?
Media is an intermediary that disseminates information in the form of press, radio, television, or other means. With the development of media technology, information can be communicated in various ways and at different scales.
Media Architecture refers to built structures that incorporate media -in any form- to facilitate communication with the public. It is an emerging field that continues to evolve as technology advances.
Media Architecture Biennale
Media Architecture Biennale (MAB) is a biannual conference exploring developing media architecture including façades, projection mapping, urban screens, and temporary spatial media installations. The event includes exhibitions, symposia, workshops and an award ceremony.
MAB defines five main types of media architecture:
"Money" and entertainment architecture: Projects illuminating buildings that are closely related to business, finance, retail, and entertainment.
Animated architecture: Projects demonstrating creative media façade solutions.
Infrastructure and participatory architecture: Interactive media projects that enable local community engagement.
Spatial media art: Projects produced in an artistic context, mostly non-permanent movable installations with an innovative form of spatial interaction and/or perception of space.
Future Trends and Prototypes: Cutting edge solutions like three-dimensional displays, kinetic façades, OLEDs (organic light-emitting diodes) or even robotic elements that define the future of media architecture.
We’ll take a look at the first four categories.
"MONEY" AND ENTERTAINMENT ARCHITECTURE
Building façades in this category are covered by LED advertisement boards. Images on building surfaces may be designed to attract people and advertise brands and products, or to represent the power of an institution, as in the case of banks for example.
Photo: WTMuploader
Project: Morgan Stanley Headquarters
Location: New York, NY
Year: 1995/2015
Manufacturer: Daktronics
Program: Bank Headquarters
The original tricolor LED stock ticker display on the Morgan Stanley Headquarters in Times Square is one of the first iconic examples of media architecture. Originally installed in 1995, the success of this design can be attributed in part to the strong tie between the display content and the building program. It was recognized as one of the 40 greatest moments in Environmental Graphic Design. In 2015, two decades later, Morgan Stanley transformed and modernized their display with two 45-foot tall flat panels and two 60-foot barrels wrapping the building corners. Once again, Morgan Stanley has become the pinnacle of media architecture in Times Square.
The Debate: Is this Media Architecture?
According to the broadest definition, yes. These are indeed installations in which media displays are integrated into architectural structures.
However, the extent to which these displays are actually coordinated with the overall design of the building can be argued. Critics have posited that displays that constitute mere advertisements overlaid over structures contribute little to the design concept and therefore should not be considered media architecture. The two sides define Media Architecture by different standards, but maybe we can make the difference clearer: In one category, there are media/building hybrids that animate the built environment and facilitate communication with the public. In a second category, an auxiliary function is added to a complete design.
Project: Klubhaus St. Pauli
Location: Hamburg, Germany
Year: 2015
Manufacturer: Onlyglass (Media Tech.)
Programs: Night Club, Music Venue, Theaters and Offices
In Hamburg, Germany, digital media façade maker, Onlyglass installed the first large-scale prototype of their novel transparent glass display panels on Klubhaus St. Pauli, a center for music and entertainment. The façade includes RGB panels, high resolution media mesh, and high resolution displays. The panels are comprised of strips of carefully aligned LEDs sandwiched between two layers of insulating glass. The media layer is broken up by various functional programs (club balcony, rooftop patio, elevator). The use of glass allows a high degree of transparency from both the inside and outside of the building. The core visuals are a set of artistic animations designed to reinforce the building’s identity. Although advertisements are also displayed, comprehensive design requirements ensure high aesthetic quality and optimum representation of the digital content. The display also encourages an urban dialogue between the public and those with messages to convey. Several campaigns incorporating user-generated content have been featured.
Photo: Fred Romero
ANIMATED ARCHITECTURE
Building façades are increasingly animated by integrated light sources. Designers are focusing more and more on the visual perception of buildings. Projects in this category demonstrate creative media façade solutions. The flexibility of image/video display is based on an array of "pixels" (arrangement, pitch, shape, color rendering). The challenge lies in customizing creative "pixel" components.
Photo: Jean-Pierre Dalbera
Project: Kunstmuseum Basel
Location: Switzerland, Basel
Year: 2016
Architect/Designer: Christ & Gantenbein / iart (Media Tech.)
Program: Museum
This project was an expansion of the museum's main building, a 1936 structure featuring classical elements and exemplifying conservative modernism of the time. The surrounding architecture is marked by gray and neutral masonry with striking horizontal patterns. Gray brick cladding helps the monolithic structure harmonize with its historic surrounds. Elongated bricks arranged in alternately projecting and receding rows cast striking shadows that emphasize the horizontality of the façade.
Like the façade of the main building, the new building hints at classical architecture’s standard tripartite order of base, middle, and capital. This order is exhibited in varied shades of brickwork as well as a digital light frieze.
The frieze itself is constructed of the same material as the rest of the façade. In the frieze, concave grooves have been cut from the bottom of each brick. When daylight passes over the frieze, it casts a shadow into the grooves, causing them to appear darker than the surrounding façade. LEDs are mounted into the flat profile of each of these grooves. When turned on, light fills the shadowed area, so that the brick’s appearance matches the rest of the façade. By turning on and off the LEDs, contrasting areas of shadow and light emerge that may be controlled to display patterns, images, and text. The bricks act as pixels within the horizontal band which wraps around the building.
Photo: Elodie M
As daylight fades, the system works the opposite way: text and patterns are displayed by illuminating some bricks and leaving the surrounding bricks dark. Light sensors on the building’s exterior regulate the LED strength necessary to create a smooth transition between lit areas of the frieze and the surrounding façade.
INFRASTRUCTURE AND PARTICIPATORY ARCHITECTURE
Infrastructure and Participatory Architecture refers to structures that support the development of sustainable social buildings. Neighborhood screens for sharing cars, tools, rooms, or offering local services like yoga and learning are just a few examples. Hybrid systems that combine digital and social components are extremely sought-after.
Photo: Public Visualization Studio
Project: In The Air, Tonight
Location: Toronto, Canada
Year: 2014
Designer: Public Visualization Studio
Programs: Media Installation
In The Air, Tonight was a temporary media installation applied to the façade of Ryerson Image Arts Centre in Toronto in 2014. A programmable low-resolution media façade was animated every night by blue waves representing local wind speed and direction, and a red pulse triggered by the hashtag #homelessness on Twitter. This installation uses media architecture to dramatize an important conversation around the issue of homelessness.
Photo: Moment Factory
Project: Megaphone
Location: Montreal, Canada
Year: 2013
Designer: Moment Factory
Programs: Digital Façade
In another temporary installation, media company Moment Factory projected words captured from the public through a megaphone positioned in Montreal’s Promenade des Artistes onto a nearby building. When participants spoke into the megaphone, voice-recognition software transformed their voices in real time into text displayed on UQAM’s President Kennedy building. The installation also included a container structure used as a second projection surface, and several pieces of urban furniture, inviting passersby to sit down and listen to the speakers.
Every evening, slots up to 60 minutes long could be reserved by any local community member or group who wanted to speak about a Montreal-related topic. Speeches were followed by on-site discussions with the audience.
Photo: Moment Factory
SPATIAL MEDIA ART
These projects are produced in an artistic context at the intersection of architecture and media art. They experiment with spatial interaction and the perception of space, and are mostly non-permanent movable installations.
Photo: Tina Dekkers
Project: Waterlicht
Location: Amsterdam, Netherlands
Year: 2015
Designer: Studio Roosegaarde
Program: Virtual Landscape
Photo: Yann Caradec
Created as a site-specific art piece for Dutch District Water Board Rijn & Ijssel, Museumplein, Waterlicht is a digital landscape that demonstrates the power and poetry of water. Installed in Amsterdam in 2015, a projected illumination simulates the rising sea levels that may be reached as a result of global warming. A combination of LEDs and lasers create the sensation of being underwater. The layer of light is ever-changing, influenced by wind and rain.
Creator Studio Roosegaarde is known for projects that merge technology and art in urban environments. Some are purely ornamental, while others are designed to raise awareness about a topic or make a statement.
Photo: Digitalarti
Project: Water Light Graffiti
Location: France, Paris
Year: 2012
Designer: Antonin Fourneau
Programs: Interactive wall
French artist Antonin Fourneau created this interactive wall composed of thousands of LEDs that are illuminated upon contact with water. Participants can use paintbrushes, sponges, or fingers dipped in water to draw in light. When water touches the edge of one of the LEDs, it creates an electrical bridge, completing a circuit that provides power to the LEDs below the surface. The wetter the LED, the brighter it shines. As the LEDs dry, patterns and images fade to black. Similar to Megaphone, content on this media façade is generated by the public. The piece has been installed in numerous cities throughout the world, including Poitiers, France, Auckland, New Zealand, and Jerusalem.
Media Architecture is an emerging field dynamically evolving with much potential- in form, in technology and in how it stimulates the environment and people. We look forward to the future of this discipline.













