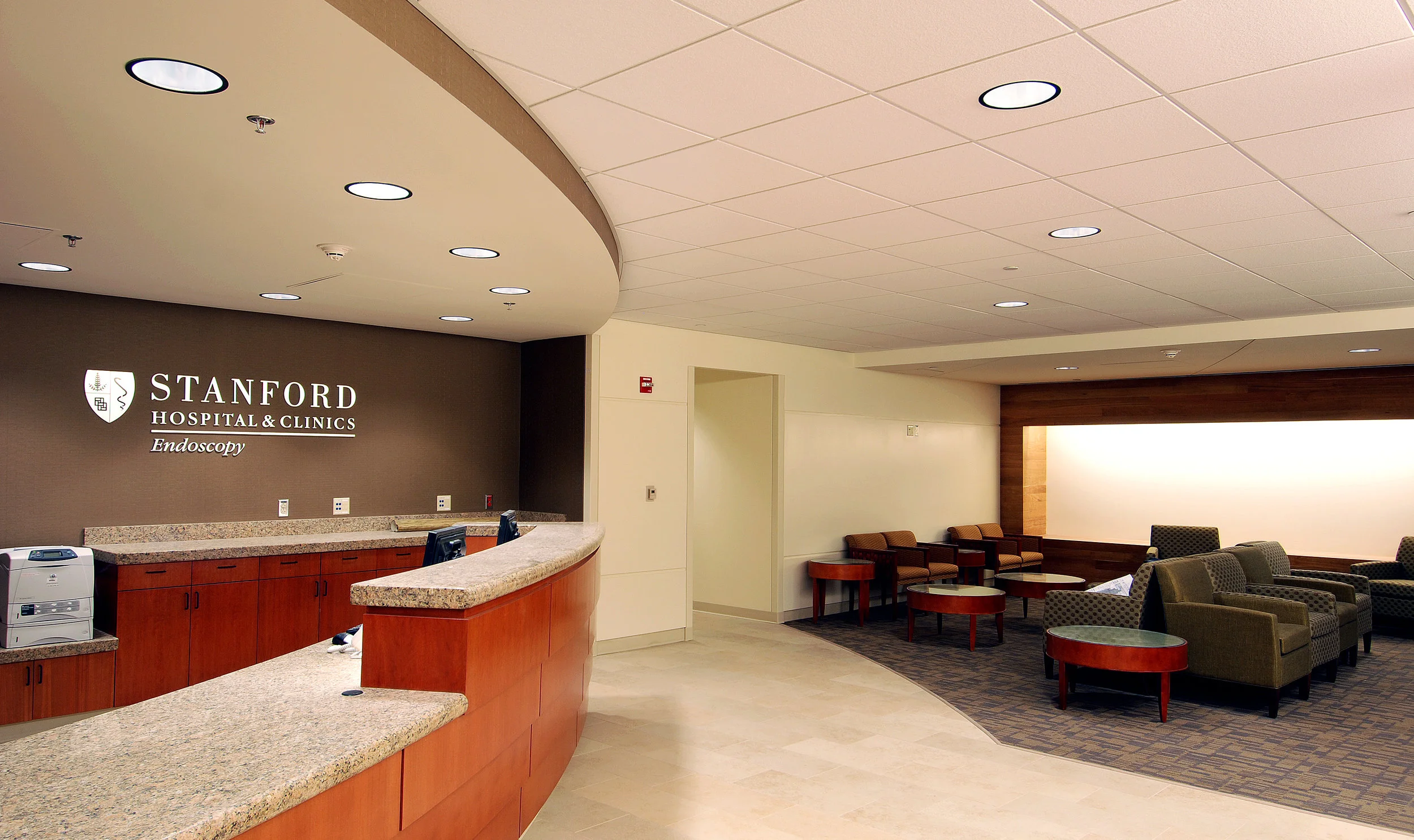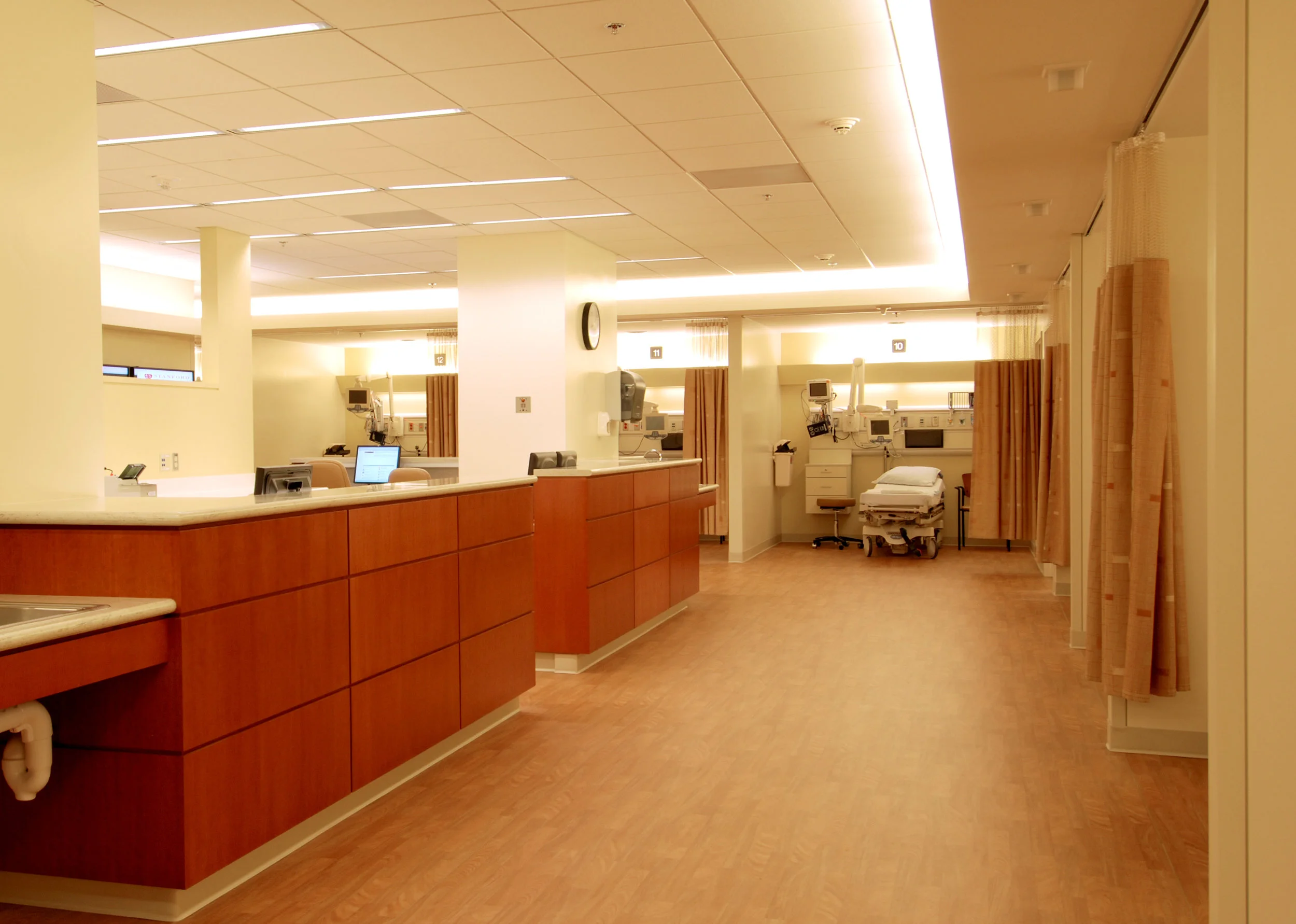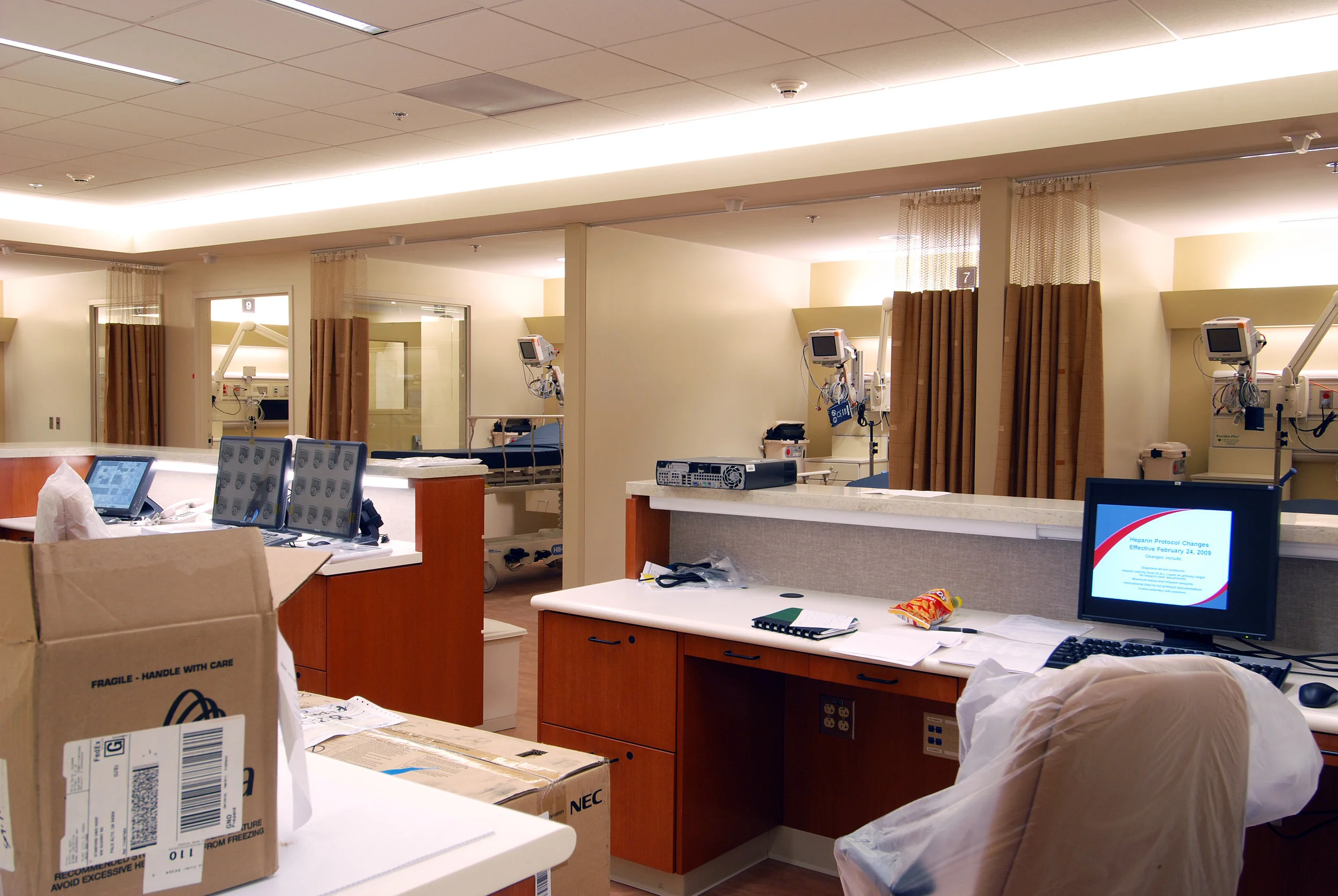Stanford University medical Center - Endoscopy Department
The Endoscopy Department project involved renovation of an existing space to provide four Endoscopy procedure rooms, 2 Endoscopic Retrograde Cholangiopancreatography (ERCP) procedure rooms, a Manometry room, a Special Procedure room, and holding and recovery areas with 20 beds. The project site is located on the ground floor of the central core building at the Stanford University Medical Center. Navigation around the existing utilities was extremely challenging as the kitchen, located immediately above the site, continued to serve the hospital cafeteria during construction. Low floor to floor height further compounded this challenge, however FCA succeeded in turning this basement into a soothing spa-like environment.
Location
Palo Alto, California
Status
Completed 2009
Size
12,000 gross square feet
Services
Architecture
Interior Design
Construction Management
Project Features
Endoscopy Procedure Rooms
ERCP
Manometry Room
Holding & Recovery
Cost
$6.7 Million












