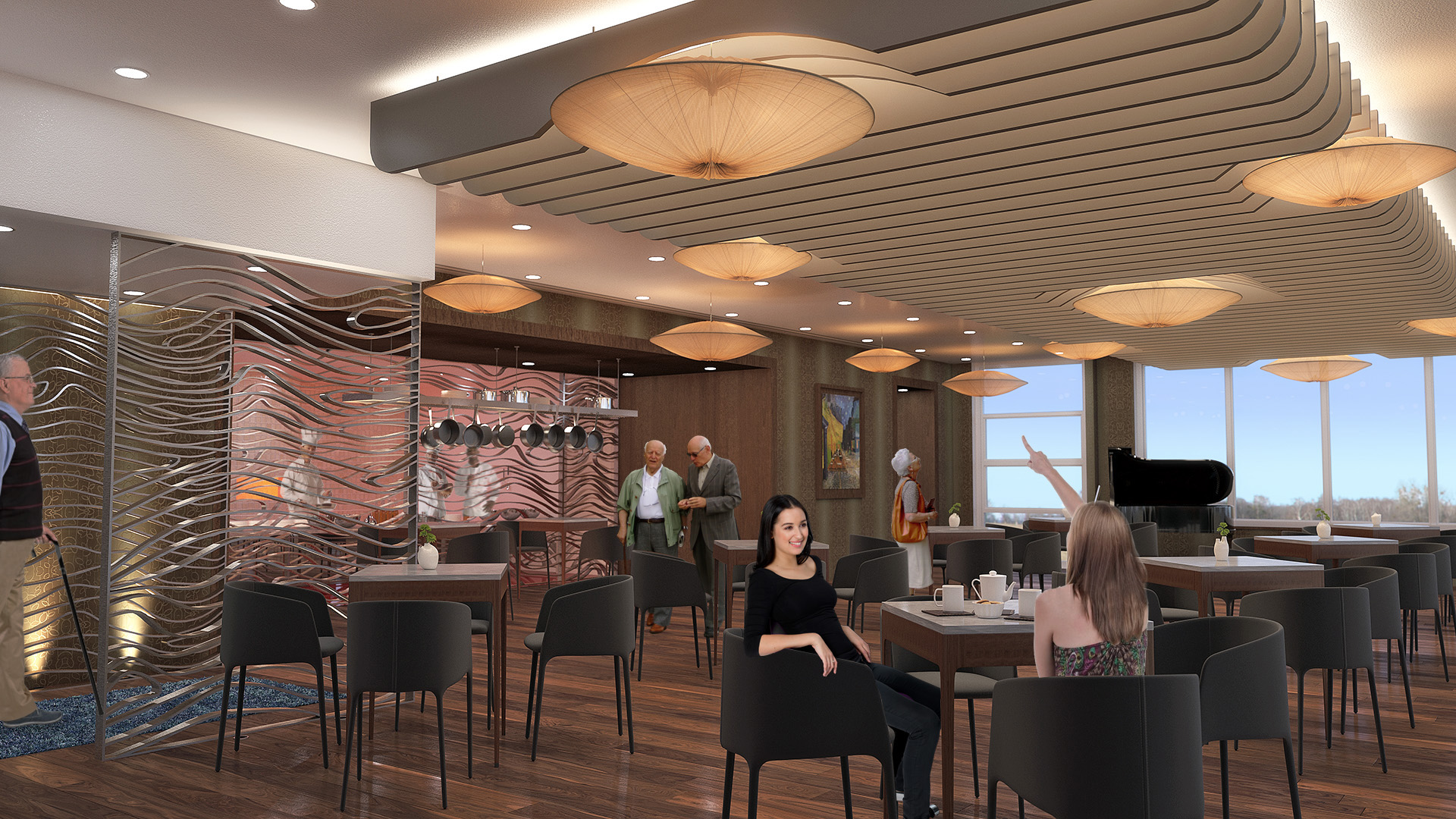LATHROP POST ACUTE RECOVERY CENTER
The Lathrop Post-Acute Recovery Center is designed as a new five-story Skilled Nursing Facility (SNF) dedicated to delivering quality short-term care to post-acute care patients in a luxurious environment. The building contains an extensive program, including 114 patient bedrooms with 168 beds, an indoor gym, spa and pool, a roof garden, conference rooms, kitchen and dining facility, and has provisions for 55 parking spaces on the ground floor, all within the confines of an extremely tight and irregular project site which featured an existing concrete-lined channel as part of Redwood Creek to be undisturbed.
The project is adjacent to both a Caltrain right of way and Redwood Creek and also within a 100-year flood zone. The project is under the jurisdictions of OSHPD, HUD, Redwood City, and the Army Corps of Engineers. The facility is designed with a based-isolated foundation to allow for continual operation after seismic events, and is designed to meet LEED® certification standards.
Location
Redwood City, California
Status
Under Construction
Size
9,250 gross square feet
Services
Architecture
Interior Design
Construction Management
Project Features
Base Isolation
Roof Garden
Gym | Pool | Spa
Cost
$45 Million
Awards
2013 California Design Award, SARA










