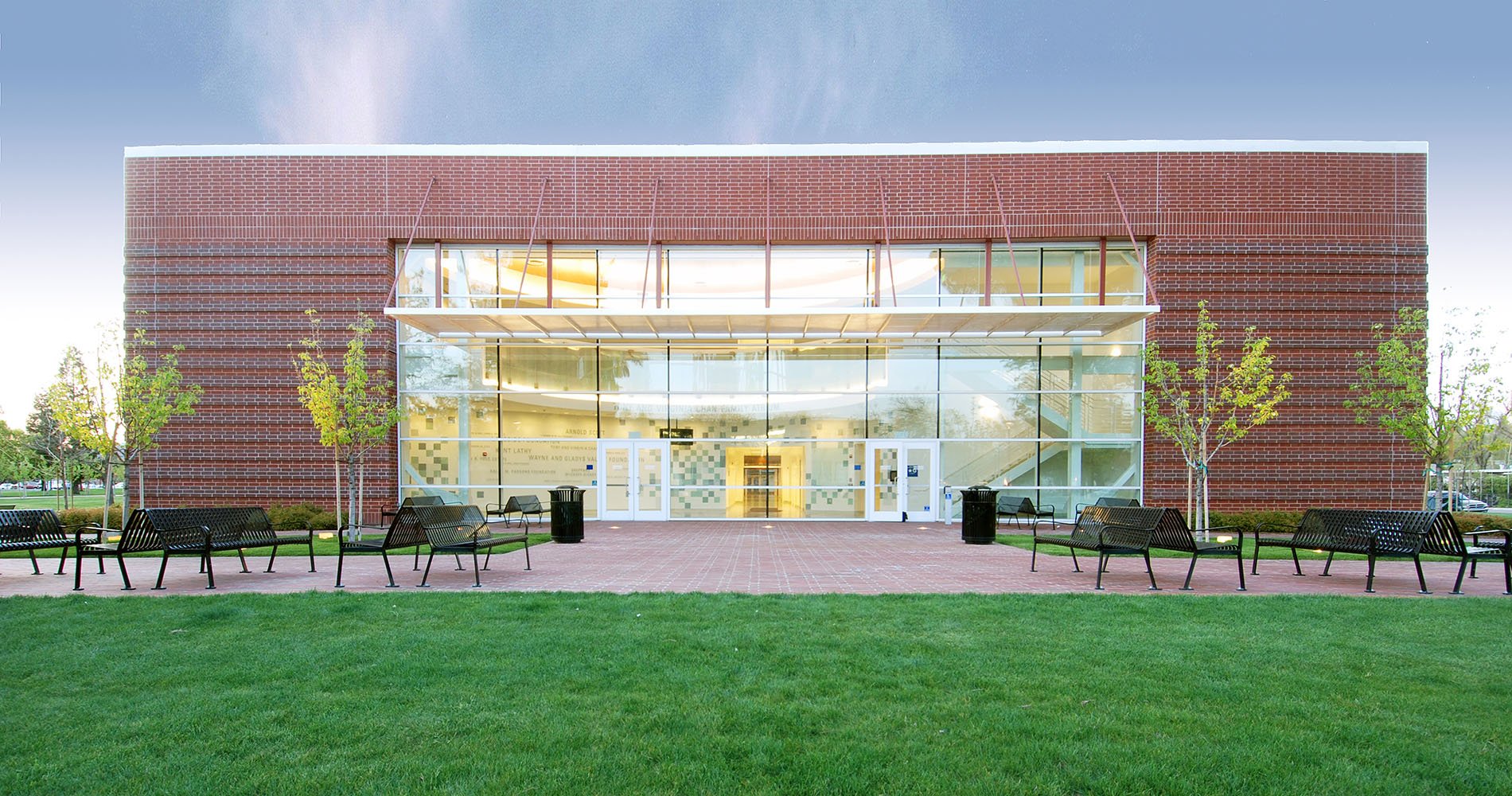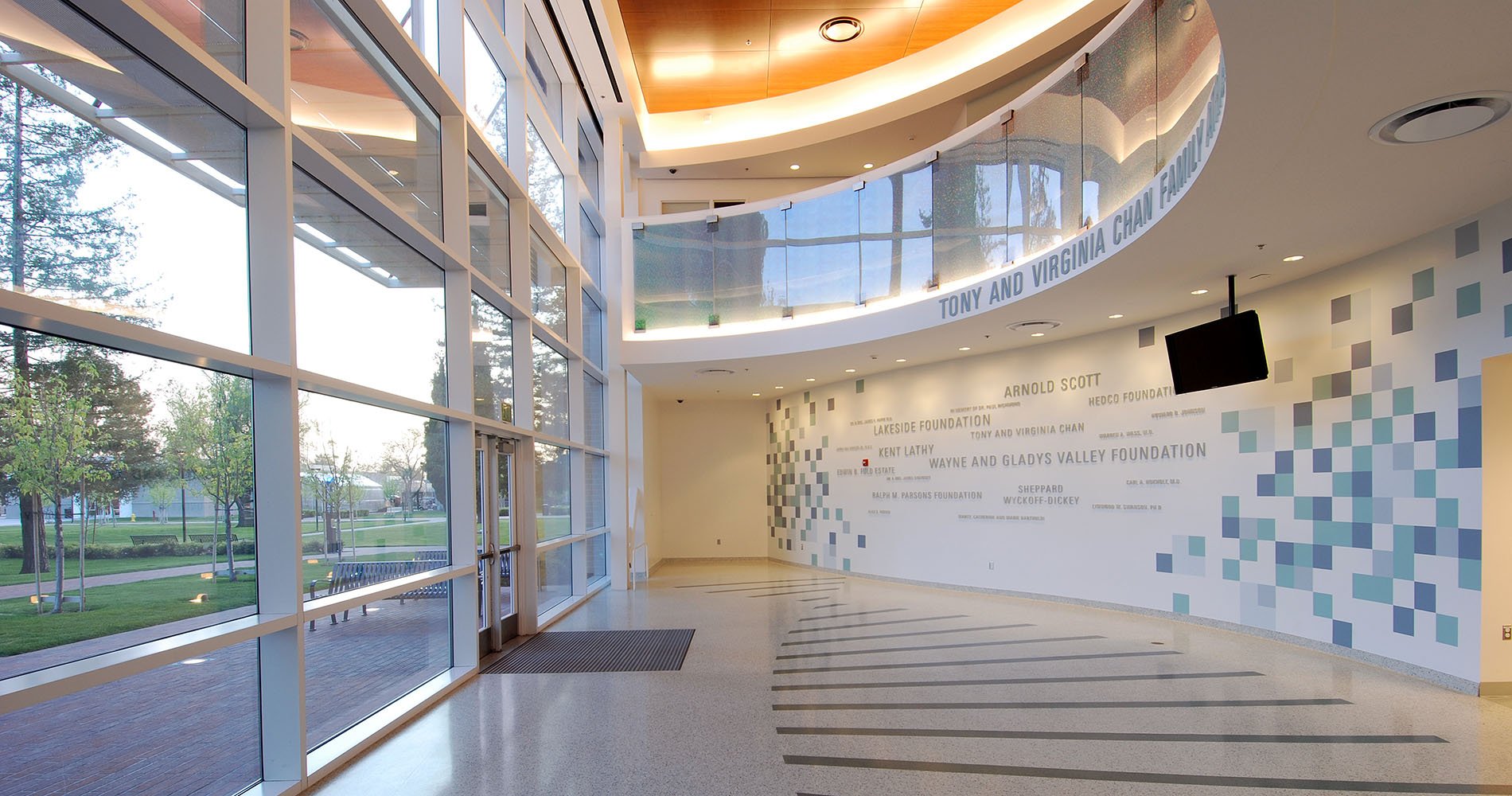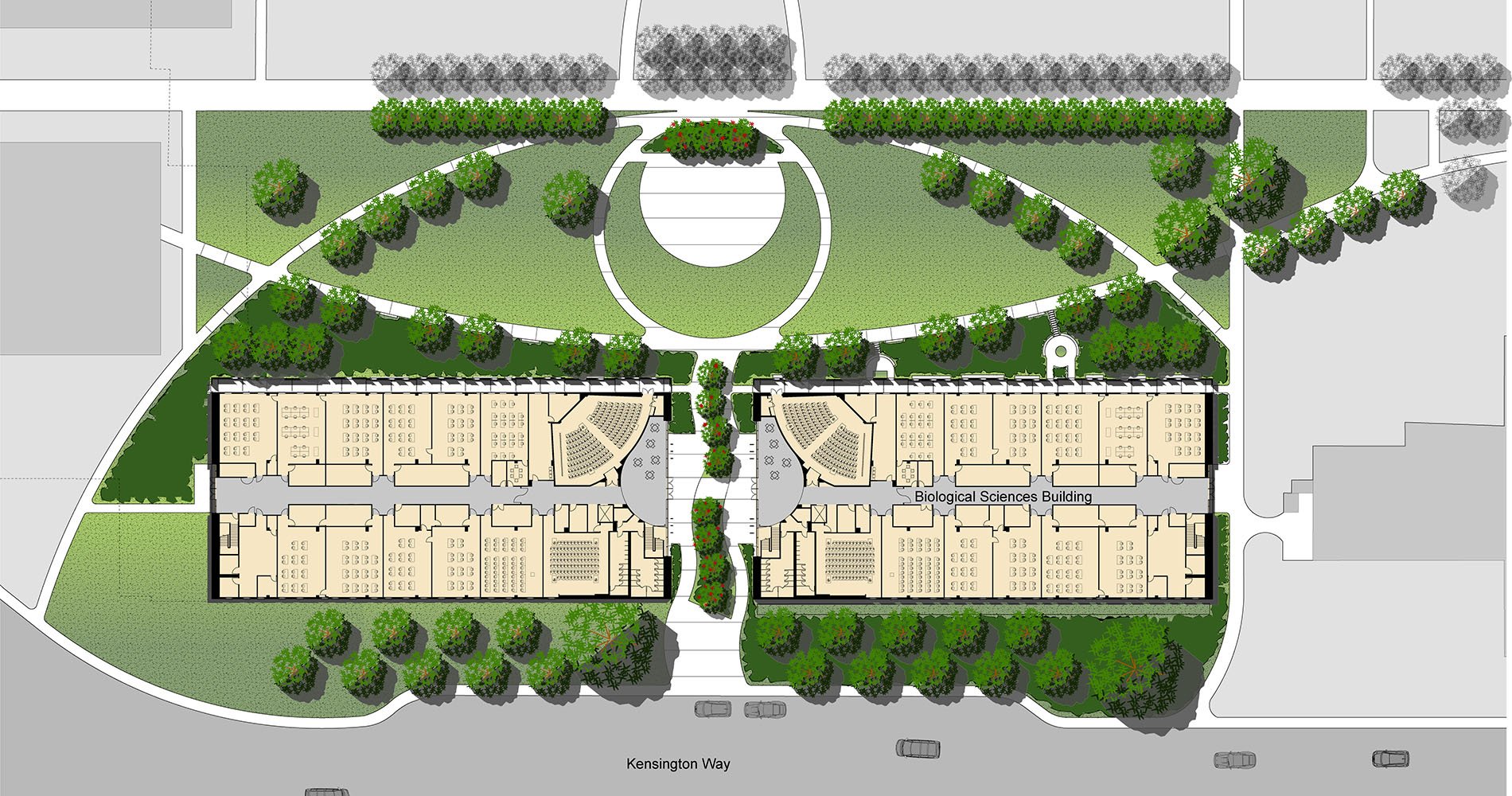University OF THE PACIFIC - BIOLOGICAL SCIENCES BUILDING
Enhancing Higher Education
The Sciences Complex at the University of the Pacific - Stockton Campus (UOP) was developed to provide a learning, teaching, and research environment for the Sciences Department as the course enrollment in Sciences continues to rise. FCA completed the programming and master plan for the new Sciences Complex, which includes an outdoor amphitheater and quad.
The Sciences Complex comprises a total of 210,000+ SF. This project consists of three separate buildings with multiple phase construction. The Biological Sciences Building was designed to establish the architectural vocabulary for the remaining buildings in the Sciences Complex. The new two-story building has a brick façade, harmonizing with the existing campus.
Unique features include a large curtainwall façade to maximize daylight penetration and take advantage of the climate of the Central Valley. A two-story high entry lobby is designed to encourage faculty/student interactions and to provide opportunities for formal and informal collaborations, and the circular balcony with countertops at the second floor embraces the lobby, and allows views to the first floor lobby and the outdoor quad. The building consists of instructional and research labs, faculty offices, a lecture hall and a 190-seat auditorium.
Location
Stockton, California
Status
Completed 2008
Size
60,000 gross square feet
Services
Architecture
Programming
Master Planning
Interior Design
Construction Management
Project Features
Outdoor Amphitheater
Instructional/Research Labs
Lecture Hall
Auditorium
Undulating Wood Ceiling
Cost
$20.6 Million - Phase 1
Awards
2010 California Design Award, SARA
2009 Award of Excellence, Stockton City Planning Commission and The Cultural Heritage Board
2008 Construction Excellence Award, Ceiling and Interior Systems Construction Association








