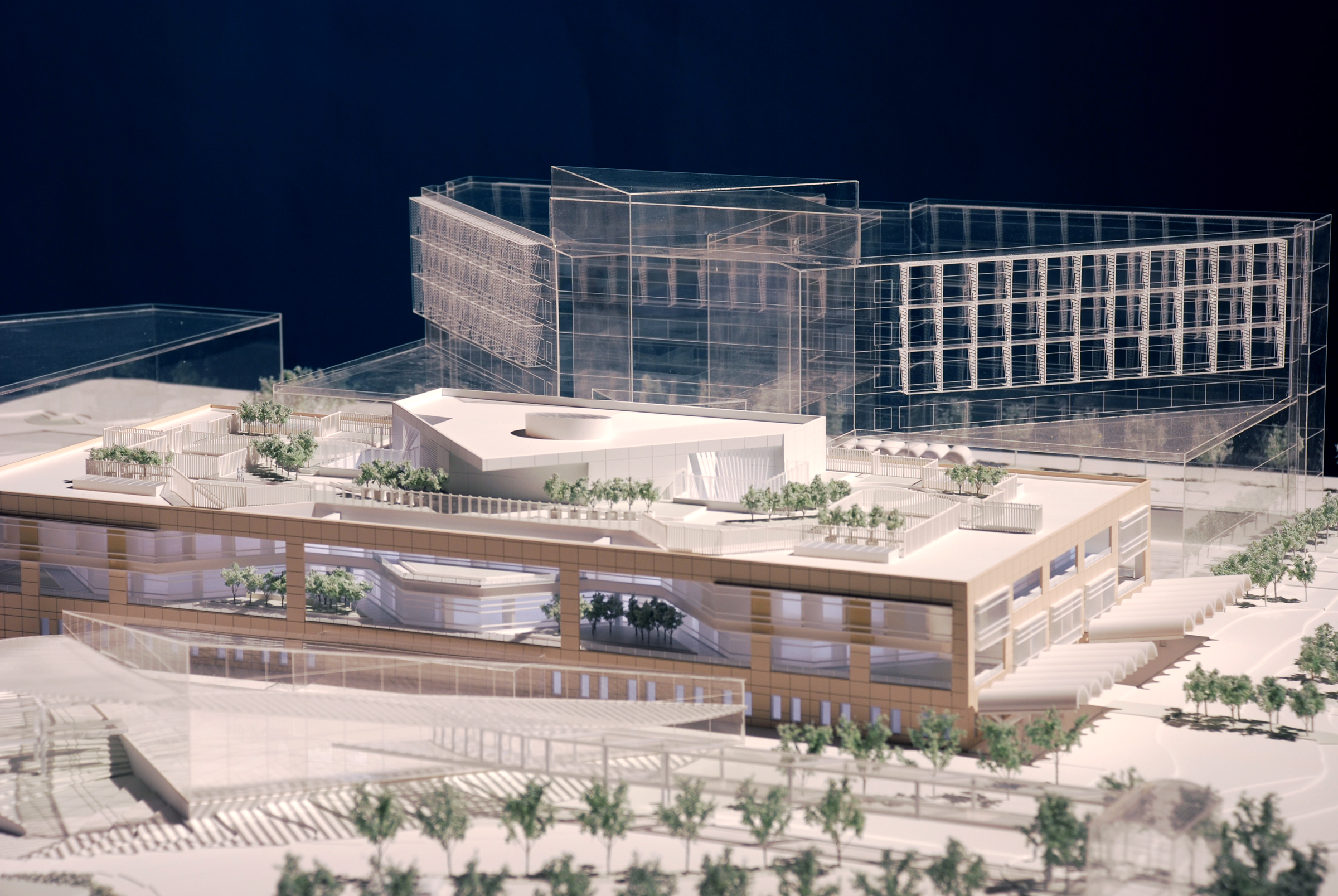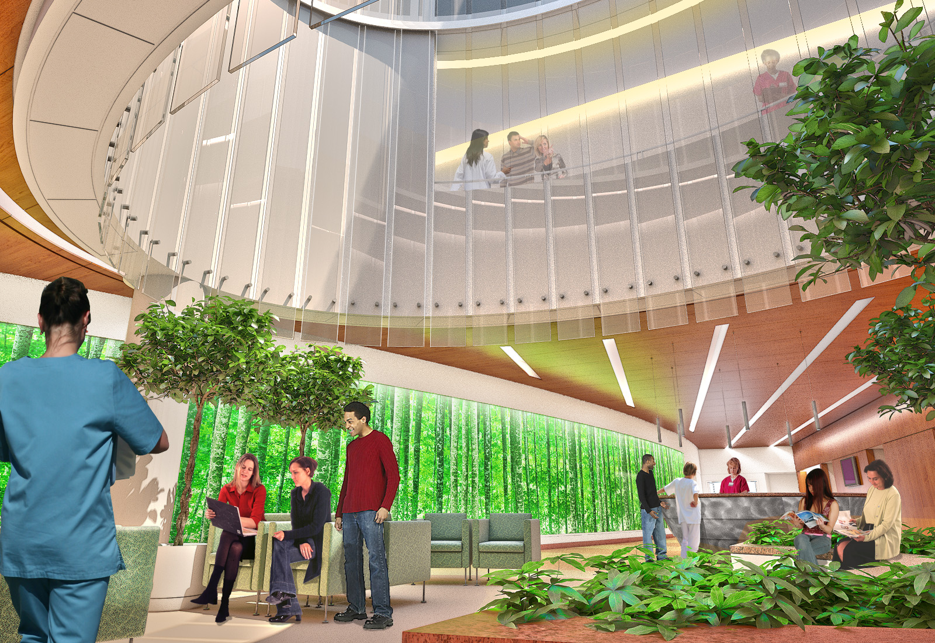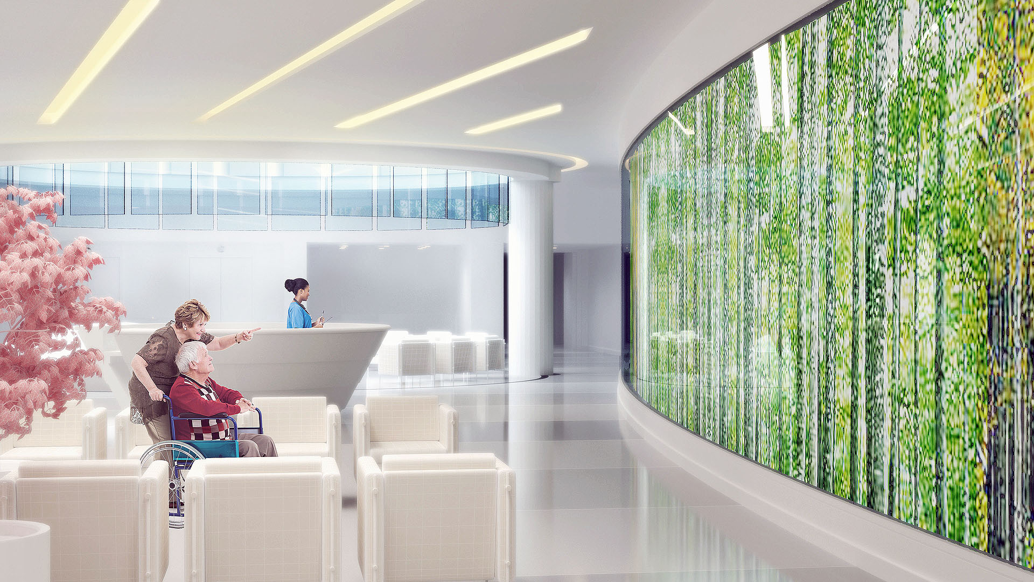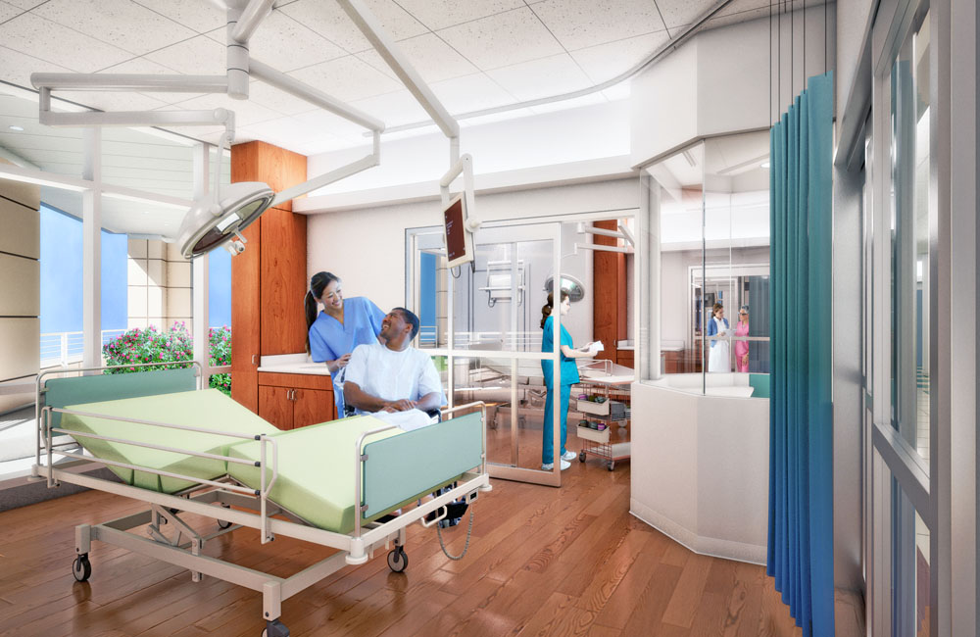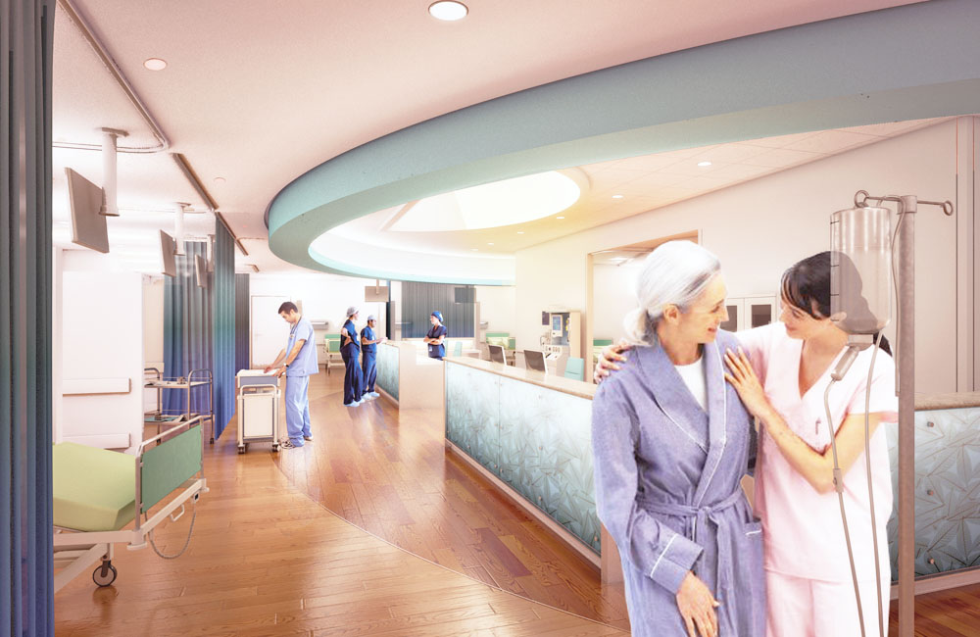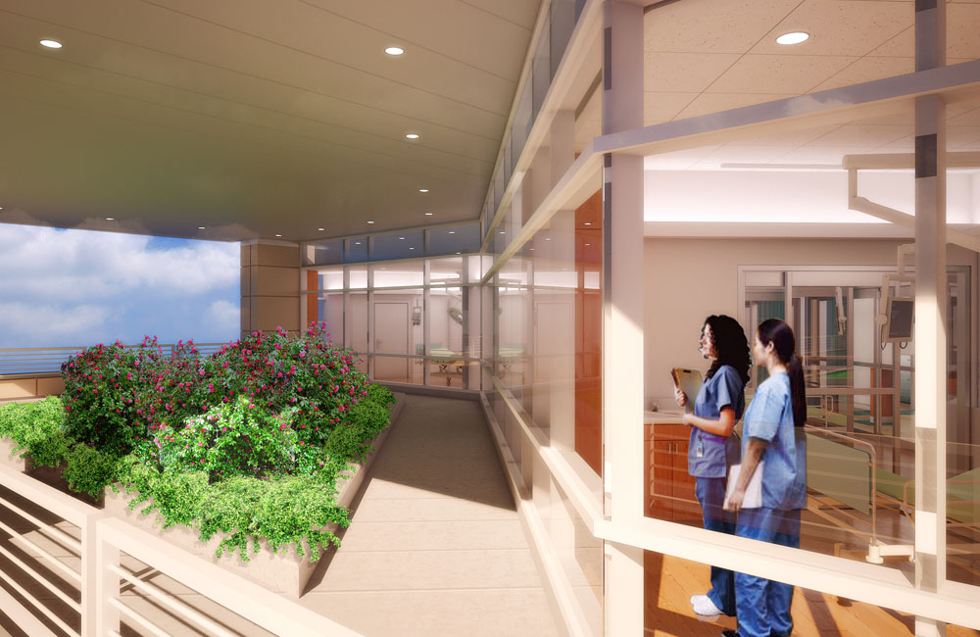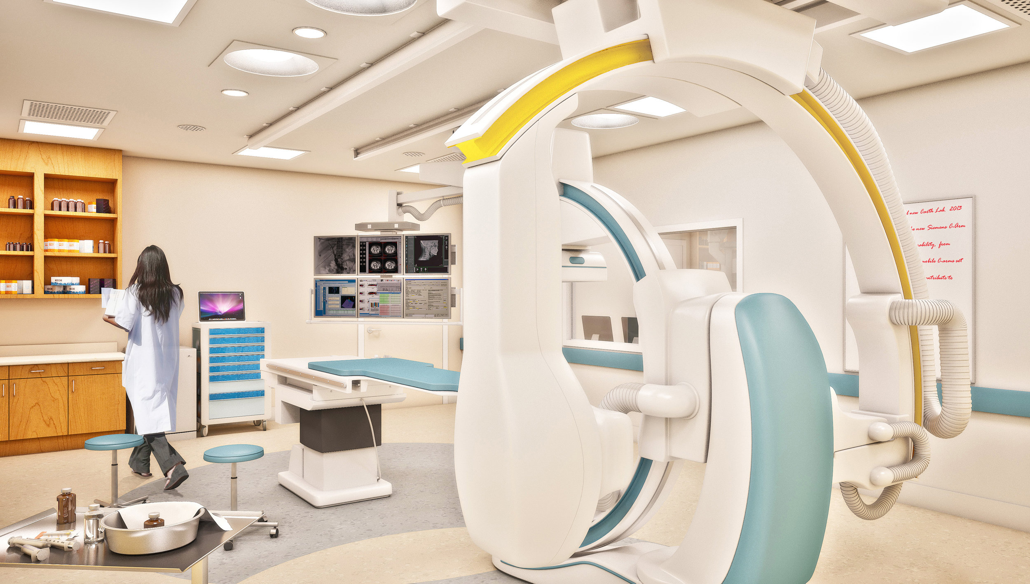WHHS Critical Care / Emergency Department (Replacement Hospital Bldg)
The New Replacement Hospital for the Washington Hospital Healthcare System is a four-story, acute care facility which houses an Emergency Department, a Cardiac Center, a Pharmacy Department, Intensive Care Unit and Critical Care Unit (ICU / CCU) Suites, a morgue, decontamination shelter, medical surgery patient bedrooms, and ancillary support spaces and utility rooms.
The structural design incorporates a base-isolated foundation to ensure the facility's continued operation after major seismic events. The building design has been a rigorous study of solid and void, and strives to highlight the dramatic interplay between shadow and light, as well as exterior and interior space. Resultant areas will be both vibrant and inviting and will contribute to a healthful environment for patients and staff. The project is pursuing USGBC's LEED® Silver Certification.
Location
Fremont, California
Status
Completed 2018
Size
223,000 gross square feet
Services
Architecture
Interior Design
OSHPD Permitting Services
Project Features
Medical Surgical Patient Beds
Heart Center Laboratory
Catherterization Laboratory
Critical/Intensive Care Departments
Emergency Department
Cost
$250 Million
LEED Certification
Silver
Awards
2008 California Design Award, SARA

