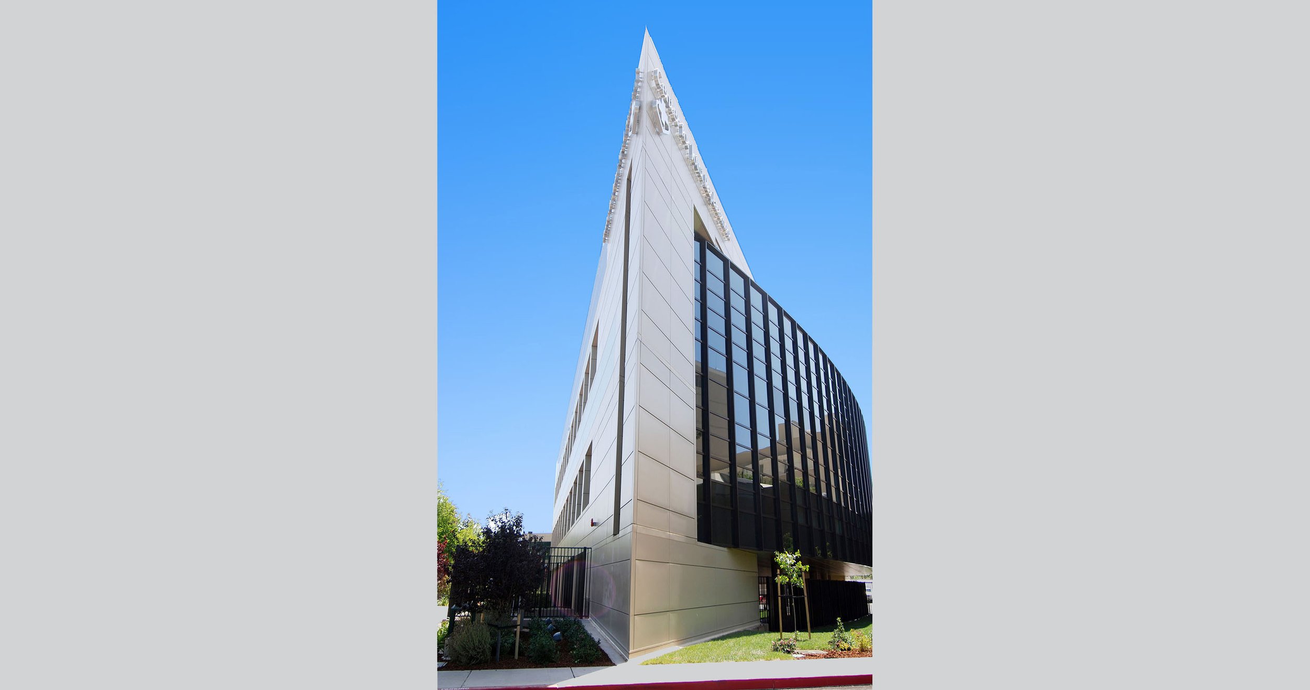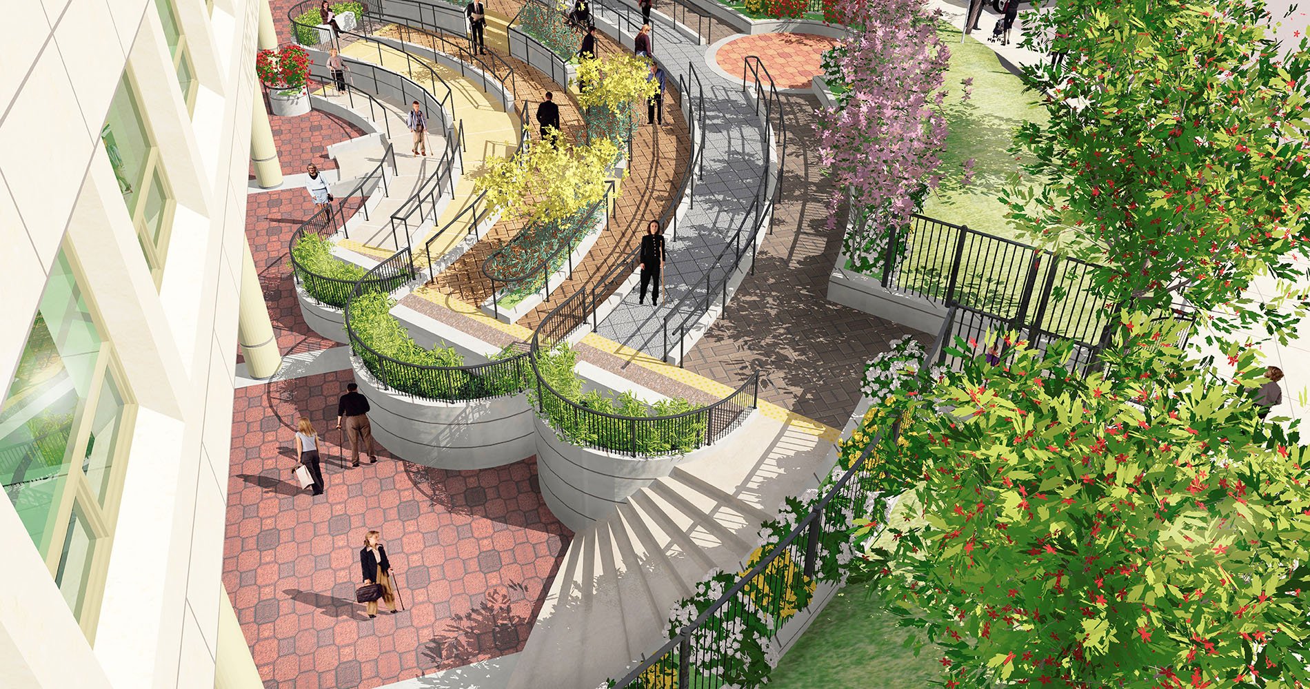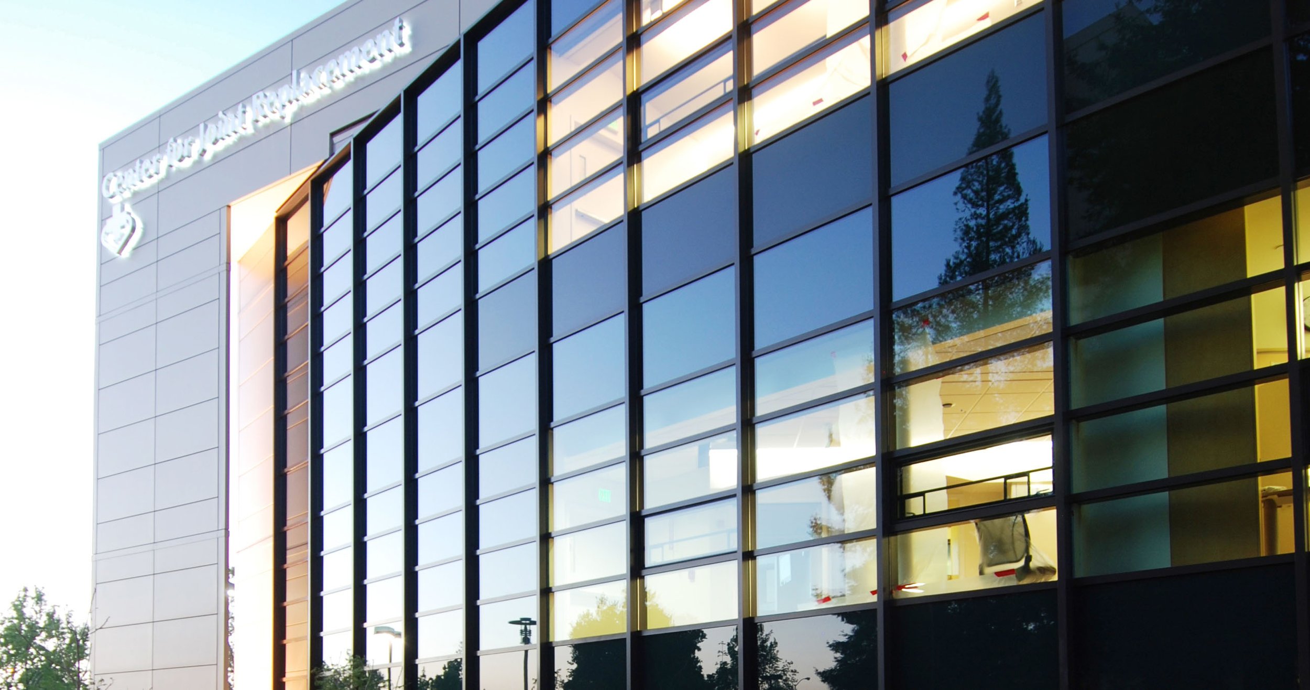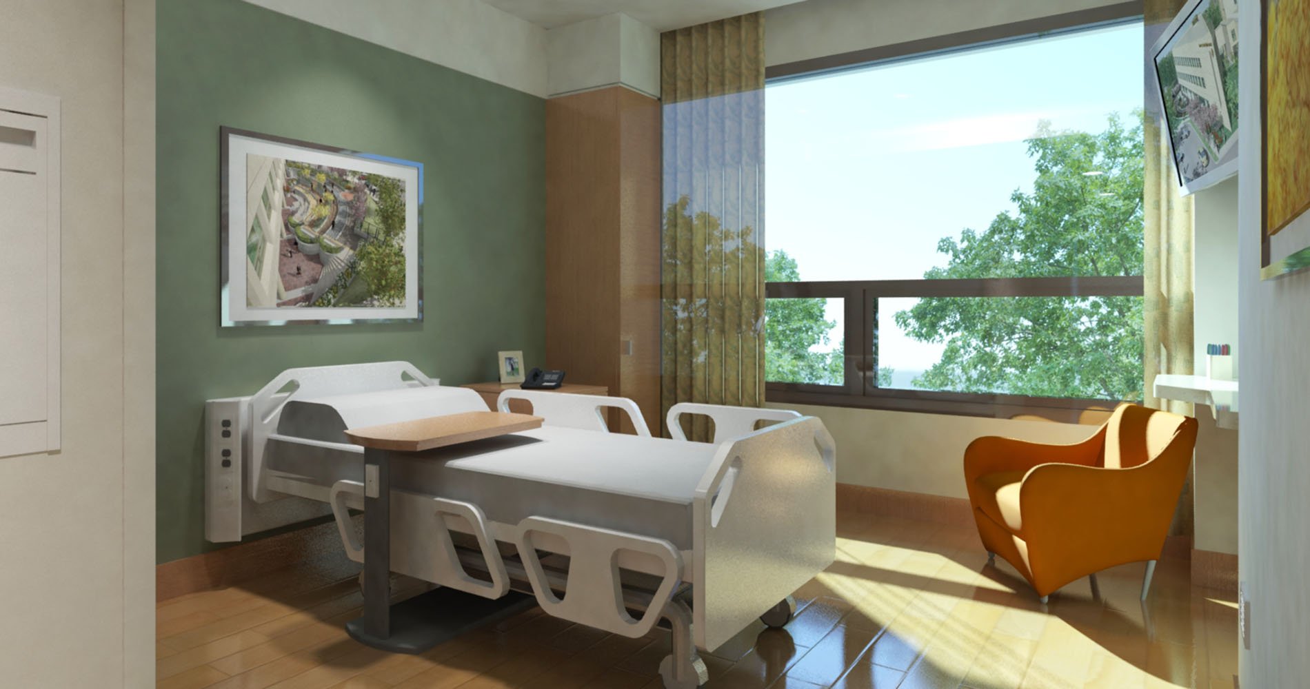WHHS - CENTER FOR JOINT REPLACEMENT & COMPOSITE CENTRAL PLANT
Restoring Independence
Center for Joint Replacement (CJR) - Design of a new 3-story Center for Joint Replacement (CJR) building located directly adjacent to the existing main hospital building on the Washington Hospital campus. The small triangular footprint of the building was limited by existing adjacent buildings, property lines and an underground culvert. The project is an acute care inpatient facility and includes 30 single patient bedrooms and required support spaces, Physical Therapy, Conference rooms and Family Consultation rooms. In addition, on the second floor, there will be outpatient Physician’s Offices, Examination Rooms, and an X-ray room. The project also includes a uniquely designed exterior exercise garden for both the enjoyment and physical therapy of the patients. The garden was planned over the existing underground culvert adjacent to the CJR building. The first floor level will be connected to the existing OR/Peri-op Department in the existing hospital by an elevated enclosed pedestrian walkway.
Composite Central Plant Project – The Composite Central Plant project consists of four projects, including a 2-story plus basement Central Plant Building, an Interim Loading Dock, an underground utility service tunnel and a utility connection project. The Central Plant building includes the new power plant functions for the Washington Hospital campus as well as offices on the second floor and laundry facilities on the first floor. The underground utility service tunnel connects the Central Plant building to the existing hospital building as well as to the future replacement hospital buildings on campus. The Interim Loading Dock is required to permit the construction of another project, the Center for Joint Replacement building. The Interim Loading Dock will remain in service until the replacement hospital buildings are completed. Lastly, the utility connection project includes miscellaneous electrical and plumbing connections in the existing hospital building in order to complete the connections from the new Central Plant.
Location
Fremont, California
Status
Completed 2012
Size
85,000 gross square feet
Services
Architecture
Programming
Interior Design
Construction Management
Project Features
Patient Bedrooms
Exam Rooms
Physical Therapy
Physician's Offices
Cost
$120 Million
Awards
2013 California Design Award, SARA
2013 National Design Award, SARA










