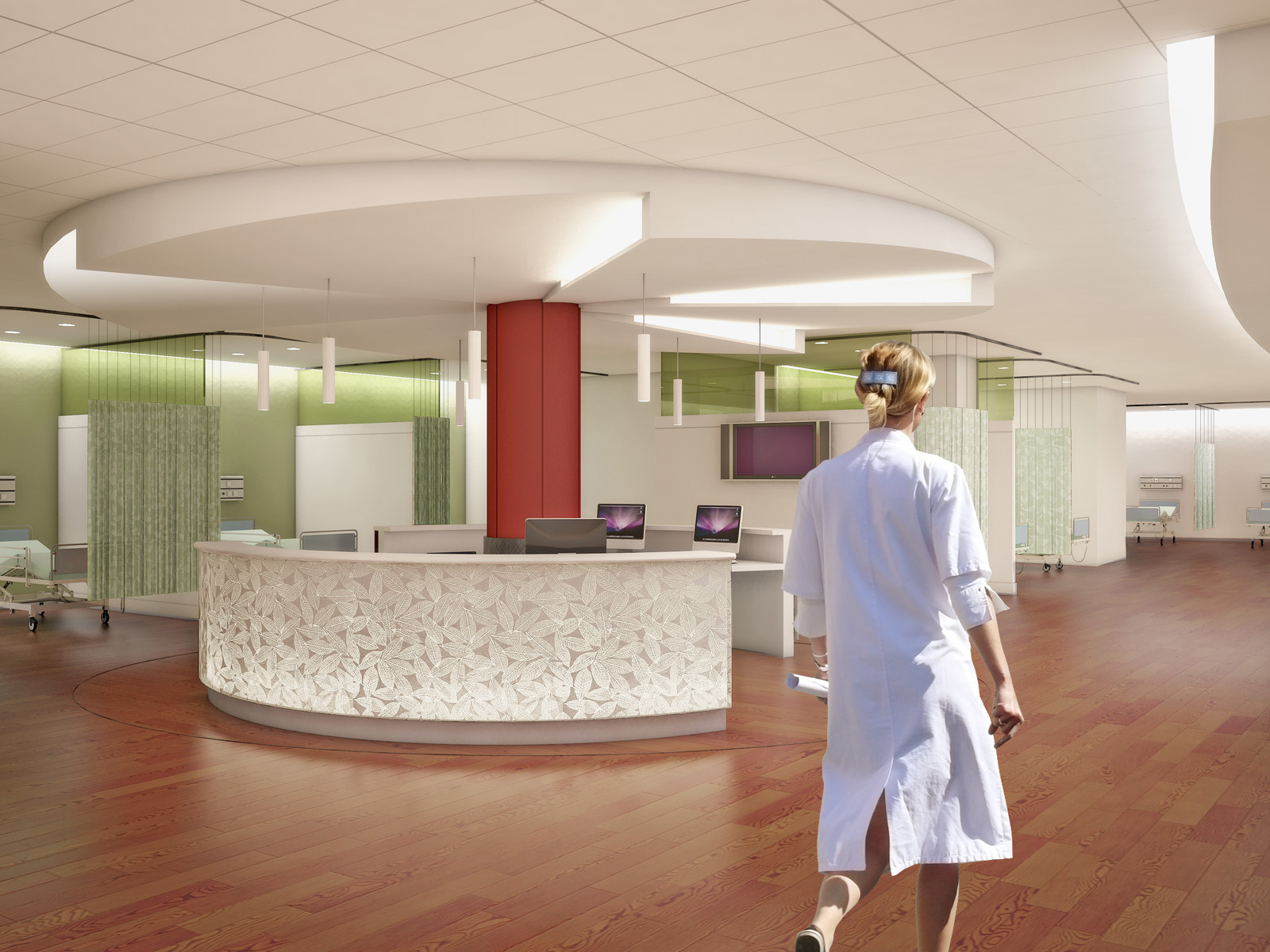VA PALO ALTO - HEALTH CARE SYSTEM OPERATING SUITE RENOVATION
The project includes the renovation and expansion of the existing surgical department to include a total of 10 operating rooms, 20 pre-operative and post anesthesia care beds, new staff lounge and locker facilities, conference rooms, enlarged clean core, satellite pharmacy and additional support office spaces. Pre-operative and step-down recovery functions, previously located in the outpatient surgical service department have been consolidated into the renovated surgical department.
The project consists of four independent funding packages with multiple sub-phases. Continual department operations and compliant life-safety infrastructure will be maintained throughout the construction of each package. With the expanded surgical services available, the design creates an environment that brings natural light and connectivity for the physicians and medical staff to the hospital and serves to attract highly talented surgeons to the Veteran's Affairs Hospital in Palo Alto. This project is considered a template for other service lines within the hospital.
Location
Palo Alto, California
Status
Completed 2016
Size
60,000 gross square feet
Services
Architecture
Interior Design
Construction Management
Project Features
10 Operating Rooms
Compounding Pharmacy
Pre-Operative/PACU Recovery
Staff Lounge
Waiting Area
Cost
$40 Million








