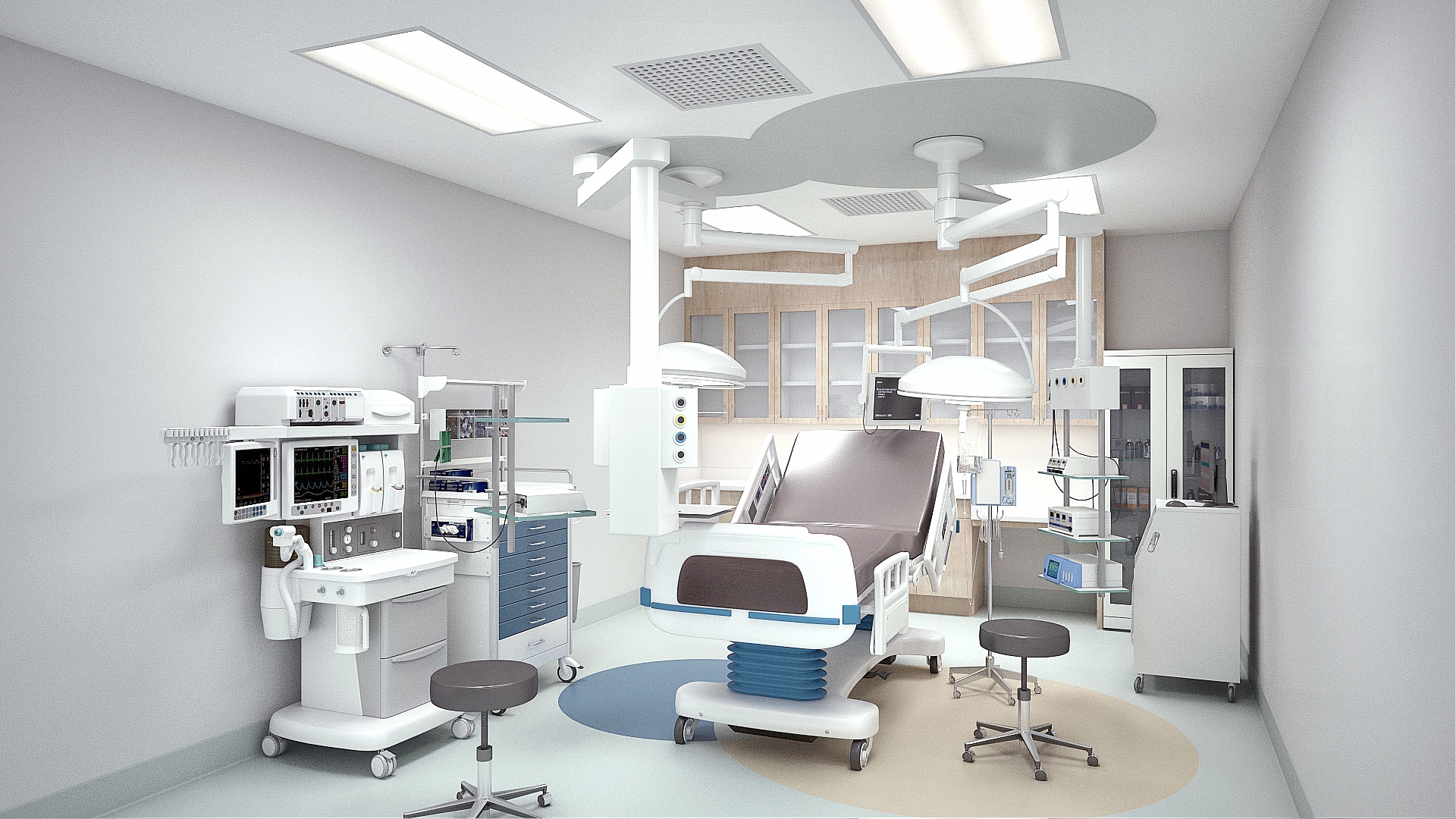UNIVERSITY OF SOUTHERN CALIFOrNIA - HCC2 ENDOSCOPY SUITE BUILD OUT
The Endoscopy Suite Build Out consisted of four Endoscopy rooms, two Endoscopic Retrograde Cholangio- Pancreatography (ERCP) rooms, sixteen pre/post beds, a clean utility room, a soiled work room, scope cleaning and decontamination areas, an anesthesia work room, staff lounge / lockers, and additional support facilities.
The project was located on Basement Level 1 of the Healthcare Consultation Center 2 Building on the USC Medical Campus. The existing space undergoing renovation was a combination of shelled space used for both storage and temporary offices. The new Suite was designed to meet OSHPD 3 Code requirements.
Location
Los Angeles, California
Status
Under Construction
Size
9,320 gross square feet
Services
Architecture
Interior Design
Construction Management
Project Features
Anesthesia Workroom
Scope Cleaning Room
Endoscopy
ERCP Rooms








