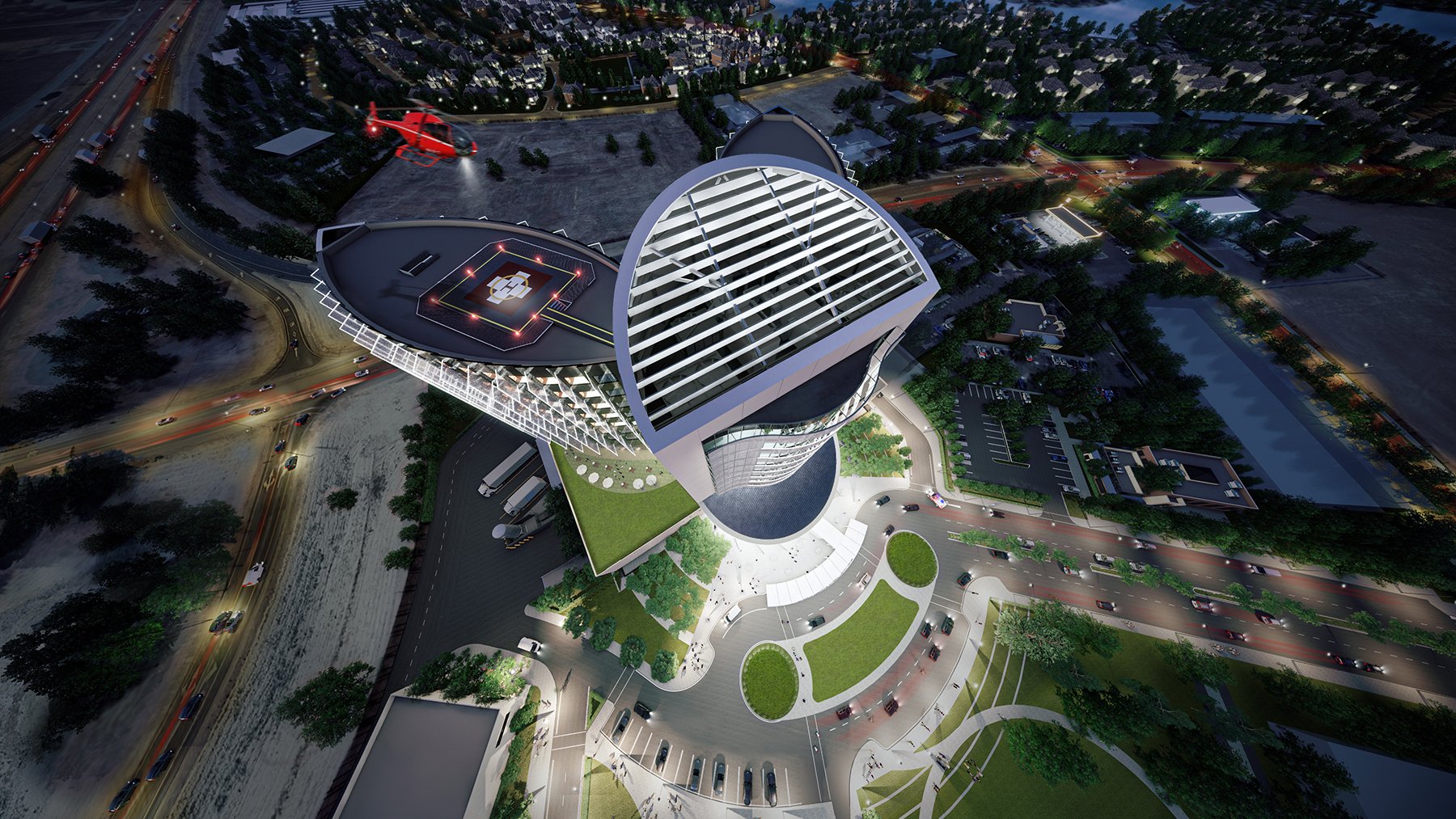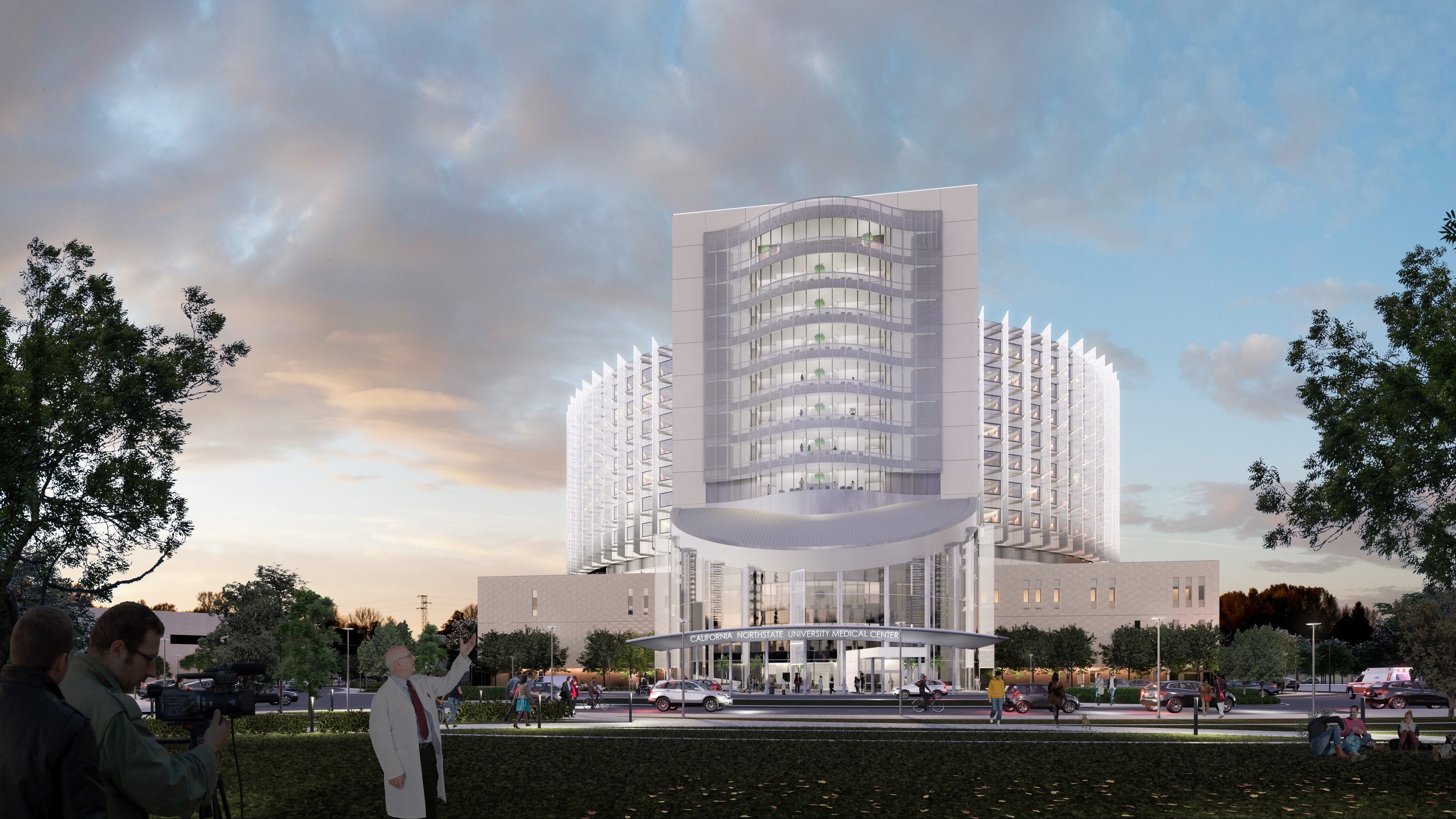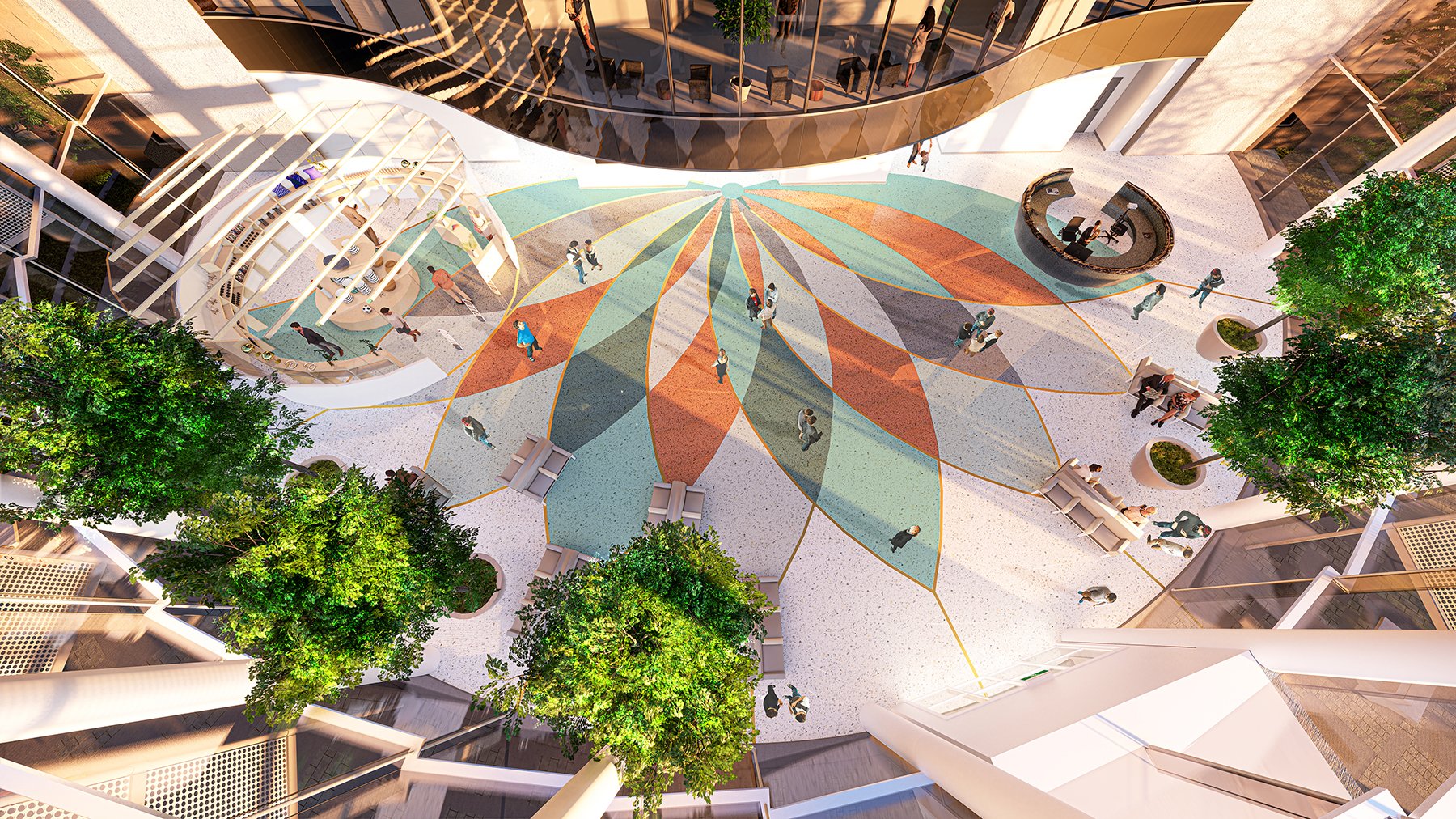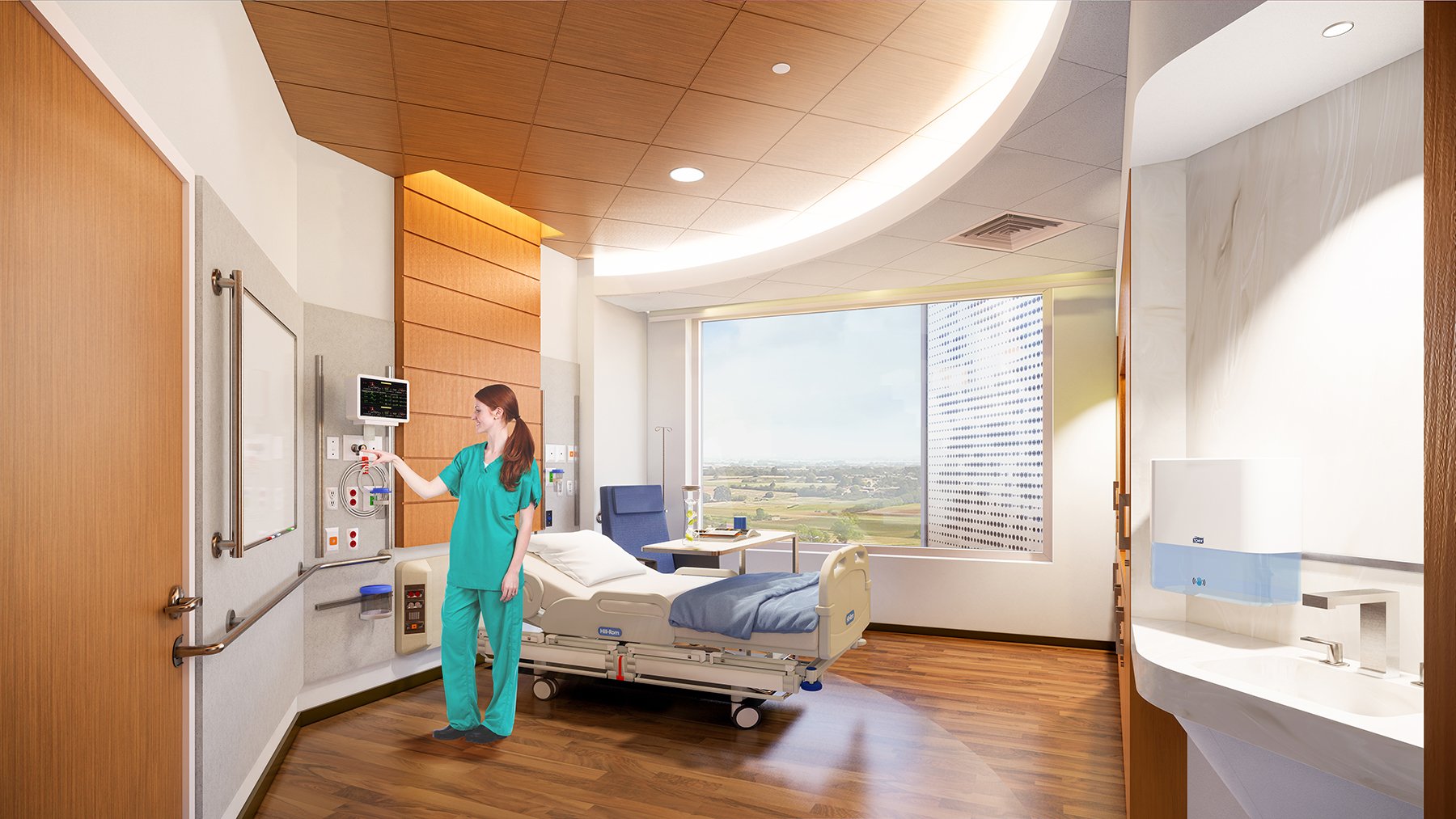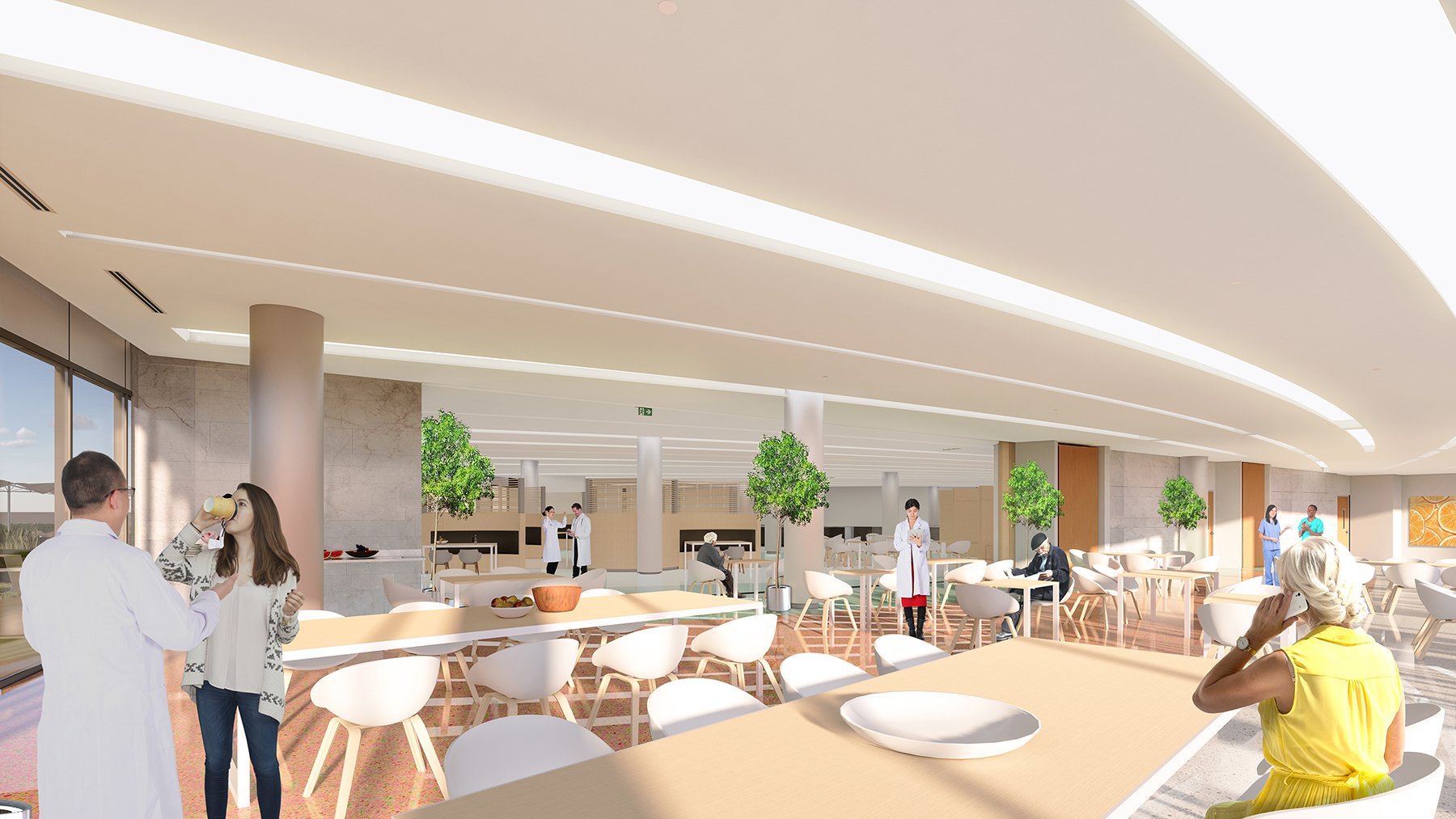california northstate university medical center
The California Northstate University (CNU) Hospital Building includes 12 stories including a Ground Level Medical Clinic level, 10 stories for Acute Care Hospital functions, an Administrative Floor and a Mechanical level. The building would be approximately 675,000 square feet in size with 356 patient beds at full buildout. The initial construction contains 232 patient beds.
The hospital would comprise a seven-story central tower and two six-story patient-bed wings atop a four-story, main hospital podium. Hospital administration would be housed on the top level of the central tower. There is a helistop on a roof level of the East Patient Bed Tower.
The CNU Hospital Building has three major architectural massing components: Podium, East Patient Bed Tower and West Patient Bed Tower.
Podium: 4 Story Structure with Ground Floor Medical Offices, Emergency Department, Imaging, and Perioperative Services. There is a 4th floor transitional level with the Cafeteria, Outdoor Dining Area and Kitchen.
West Patient Bed Tower: The West patient bed tower building is 6 stories in height starting at the fifth floor. The West Patient Bed Tower includes a central vertical circulation tower with a glazed public lobbies at every floor. The West Patient Bed Tower includes Birthing Center, Med-Surg Nursing Units, Concierge Nursing Units, Telemetry Unit and an Intensive Care Unit.
East Patient Bed Tower: The East patient bed tower building is 6 stories in height starting at the fifth floor. The East Patient Bed Tower includes Intensive Care Units and shell space for planned future Med-Surg Nursing Units and Concierge Nursing Units.
The concept design of the building was heavily influenced by the interior layout and operation of the hospital as well as the climate of the area. Vertical perforated sunscreens encircle the facades of the patient bed tower to control solar heat gain while providing visual interest through shadow and light patterns. The design features and materials employed on the building exterior project a modern image, while evoking the natural environment of the Sacramento Region. The shape of the patient towers evokes the leaves of the Interior Live Oak, an iconic tree for the area and the concrete precast panels of the podium level have alternating wavy patterns similar to the bark of a tree. These and other natural elements are used as inspiration and reflected throughout the design.
The architectural design vocabulary of the new CNU Hospital Building will provide an iconic gateway image for Innovation Park, the Natomas District and the city of Sacramento along the I-5 and 80 corridors while providing an anchor for the new healthcare campus for California Northstate University for decades to come.
Location
Natomas, California
Status
In Progress
Size
675,000 Gross Square Feet
Services
Full A/E
Project Features
Acute Care Hospital
Base Isolated Foundation
